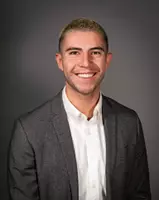OPEN HOUSE
Sat Jul 12, 11:00am - 2:00pm
UPDATED:
Key Details
Property Type Single Family Home
Sub Type Single Family Residence
Listing Status Active
Purchase Type For Sale
Square Footage 3,160 sqft
Price per Sqft $230
Subdivision Walden Hills #3
MLS Listing ID 2097982
Style Rambler/Ranch
Bedrooms 5
Full Baths 1
Three Quarter Bath 2
Construction Status Blt./Standing
HOA Y/N No
Abv Grd Liv Area 1,528
Year Built 1978
Annual Tax Amount $3,042
Lot Size 10,890 Sqft
Acres 0.25
Lot Dimensions 0.0x0.0x0.0
Property Sub-Type Single Family Residence
Property Description
Location
State UT
County Salt Lake
Area Murray; Taylorsvl; Midvale
Zoning Single-Family
Rooms
Basement Full
Main Level Bedrooms 2
Interior
Interior Features Bar: Wet, Bath: Primary, Closet: Walk-In, Disposal, Great Room, Kitchen: Updated, Range/Oven: Free Stdng., Instantaneous Hot Water, Theater Room, Smart Thermostat(s)
Heating Gas: Central
Cooling Central Air
Flooring Carpet
Fireplaces Number 1
Inclusions Dishwasher: Portable, Dryer, Microwave, Range, Refrigerator, Washer, Water Softener: Own, Smart Thermostat(s)
Fireplace Yes
Window Features Blinds
Appliance Portable Dishwasher, Dryer, Microwave, Refrigerator, Washer, Water Softener Owned
Laundry Electric Dryer Hookup
Exterior
Exterior Feature Deck; Covered, Double Pane Windows, Porch: Open, Skylights, Sliding Glass Doors, Patio: Open
Garage Spaces 2.0
Utilities Available Natural Gas Connected, Electricity Connected, Sewer Connected, Sewer: Public, Water Connected
View Y/N No
Roof Type Asphalt
Present Use Single Family
Topography Curb & Gutter, Fenced: Full, Road: Paved, Sidewalks, Sprinkler: Auto-Full, Terrain, Flat
Porch Porch: Open, Patio: Open
Total Parking Spaces 6
Private Pool No
Building
Lot Description Curb & Gutter, Fenced: Full, Road: Paved, Sidewalks, Sprinkler: Auto-Full
Faces South
Story 2
Sewer Sewer: Connected, Sewer: Public
Water Culinary
Finished Basement 100
Structure Type Asphalt,Brick
New Construction No
Construction Status Blt./Standing
Schools
Elementary Schools Viewmont
Middle Schools Riverview
High Schools Murray
School District Murray
Others
Senior Community No
Tax ID 21-14-205-016
Acceptable Financing Cash, Conventional, FHA, Seller Finance, VA Loan
Listing Terms Cash, Conventional, FHA, Seller Finance, VA Loan



