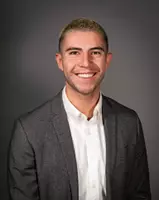UPDATED:
Key Details
Property Type Single Family Home
Sub Type Single Family Residence
Listing Status Active
Purchase Type For Sale
Square Footage 1,684 sqft
Price per Sqft $266
Subdivision Arrowhead Cottages
MLS Listing ID 2099169
Style Stories: 2
Bedrooms 3
Full Baths 2
Half Baths 1
Construction Status Blt./Standing
HOA Fees $90/mo
HOA Y/N Yes
Abv Grd Liv Area 1,684
Year Built 2021
Annual Tax Amount $2,200
Lot Size 3,049 Sqft
Acres 0.07
Lot Dimensions 0.0x0.0x0.0
Property Sub-Type Single Family Residence
Property Description
Location
State UT
County Utah
Area Payson; Elk Rg; Salem; Wdhil
Zoning Single-Family
Rooms
Basement None
Interior
Interior Features Bath: Sep. Tub/Shower, Closet: Walk-In, Disposal
Heating Forced Air
Cooling Central Air
Flooring Carpet, Laminate
Inclusions Ceiling Fan, Microwave, Range, Refrigerator, Water Softener: Own
Fireplace No
Window Features Blinds
Appliance Ceiling Fan, Microwave, Refrigerator, Water Softener Owned
Exterior
Exterior Feature Patio: Covered, Porch: Open
Garage Spaces 2.0
Utilities Available Natural Gas Connected, Electricity Connected, Sewer Connected, Water Connected
Amenities Available Pets Permitted, Snow Removal
View Y/N Yes
View Mountain(s)
Present Use Single Family
Topography Fenced: Full, Sprinkler: Auto-Full, View: Mountain
Porch Covered, Porch: Open
Total Parking Spaces 2
Private Pool No
Building
Lot Description Fenced: Full, Sprinkler: Auto-Full, View: Mountain
Story 2
Sewer Sewer: Connected
Water Culinary
Structure Type Cement Siding
New Construction No
Construction Status Blt./Standing
Schools
Elementary Schools Salem
Middle Schools Salem Jr
High Schools Salem Hills
School District Nebo
Others
Senior Community No
Tax ID 54-396-0138
Monthly Total Fees $90
Acceptable Financing Cash, Conventional, FHA, VA Loan
Listing Terms Cash, Conventional, FHA, VA Loan



